Pioneers of Modernist Architecture, Part Two: Alvar Aalto and Charles and Ray Eames
In Part Two we continue looking at pioneers of Modernist architecture; the following architects brought an expansive creativity to Modern design that pushed the boundaries even farther. Their impact demonstrated not only a love of form, but also of humanity.
In the starkly beautiful country of Finland, sixteen year old Hugo Alvar Henrik Aalto began studying architecture at Helsinki University of Technology. ‘ After graduating in 1921, he traveled in Europe then returned to the town of his youth, Jyvaskyla, to began his own architectural firm.’ He also married Aino Marsio, a fellow student and design collaborator. Noted for applying the concept, gesamtkunstwerk, translated, “˜total work of art’, Aalto believed the designer must consider not only the external facade or shell, but the interior design and furnishings as a whole.’ While others in the Modernism movement used more straight lined, geometric forms, Aalto’s designs often contained softer, curving lines.’ He also strictly used only natural materials to create his designs, and particularly liked the warmth of wood details.
The mid-twenties marked a notable time in Aalto’s career with one of his most important structures being built, a tuberculosis sanatorium at Paimio.’ Constructed with an emphasis on function, it featured balconies, terraces, flat roofs, and ribbon windows. With the patients health in mind,’ he also built fluid, molded birch chairs dubbed the Paimio chairs.’ Because tuberculosis had no known cures at the time, patients were advised to sit outside and breath in fresh air. Aalto thoughtfully designed the chairs to provide maximum lung expansion while sitting. As a result, Finland declared him one of the most progressive modern architects of his time, and by the mid-thirties, so did the rest of the world.



 Paimio Sanatorium, Alvar Aalto, Photos: Pieter Lozie
Paimio Sanatorium, Alvar Aalto, Photos: Pieter Lozie
After the creation of the Paimio chair, Aalto, his wife Aino, and Maire Gullichsen began Artek, a furniture and glass design company that provided international marketing and distribution for the Aalto’s creations.’ The Paimio chair was now sold as Armchair 41.’ His Savoy glass vase design won several competitions and insured an invitation to the 1937 Paris Exhibition and the 1939 New York City World’s Fair where he was also asked to design the Finish Pavilion.
 Armchair 41 by Artek’ (The Paimio Chair),’ Alvar Aalto
Armchair 41 by Artek’ (The Paimio Chair),’ Alvar Aalto
Of the nearly 300 buildings Aalto built, many believe the Säynätsalo Municipal Office Group was his most important.’ Upon receiving the commission, Aalto determined that to best represent democracy it should include public spaces for the town’s residents to enjoy.’ Built along the side of a wooded hillside, he used local materials including brick, wood and copper.’ He interspersed the brick facade with large timber columns mirroring the beauty of the nearby forest, while large grass steps offered an amphitheater feeling. In all of his work, his primary focus was to benefit those who would use it.





 Säynätsalo Municipal Offices, Alvar Aalto, Photos: Trevor Patt
Säynätsalo Municipal Offices, Alvar Aalto, Photos: Trevor Patt
Ray and Charles Eames selecting slides.’ Eames Office LLC
On the other side of the world, about a decade later, Charles Eames’ spent two years at Washington University in St. Louis,’ then started his own architectural firm. His design interests led to a fellowship at Cranbrook Academy of Art in Michigan, and an introduction to Bernice “˜Ray’ Kaiser, an abstract expressionist painter who would eventually become his second wife. Influenced by Finish design, the Eames began to experiment with molding plywood, using a technique developed by Alvar Aalto. Initial attempts were unsuccessful, until the US Navy commissioned Charles to construct a mass-produced splint for injured soldiers. Not only functional the plywood splint was sleek and attractive, a theme that consistently permeated all of their designs. In having access to the Navy’s technology Charles finally found solutions to the issues with which he struggled in his furniture design. One such piece, 1956 iconic Eames Lounge Chair, is a beautiful example of his use of molded plywood. Charles and Ray continued to experiment and create from various innovative materials, including fiberglass, aluminum, and plastic.
Early examples of the Eames’s plywood experiments, including pieces still in production. Photo: Antonio Camera
Charles Eames reclining on the plywood ‘Ottoman’ and ‘Lounge’ (for a 1956 advertisement photograph). Eames Office LLC
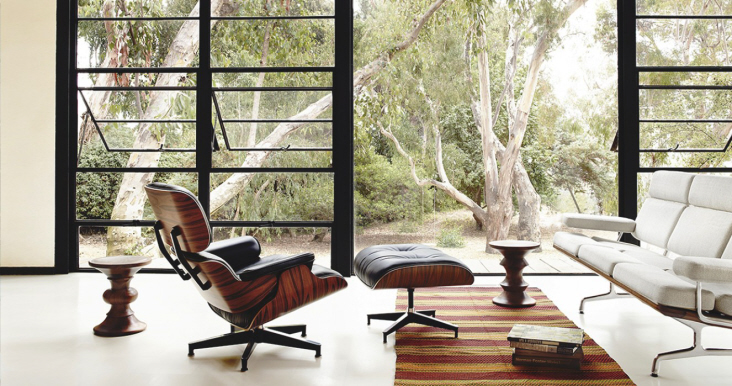 The Eames Lounge Chair and Ottoman
The Eames Lounge Chair and Ottoman
A photograph by Charles Eames of their iconic ‘Wire Chairs’ (with bird). Photography: Charles Eames. Eames Office LLC
After their marriage in 1941, the Eames headed to Los Angeles. tThey brought a dramatic artistic perspective to ordinary, household items all across America. Every experiment in design became a link in a chain to the next:’ architecture led to furniture, abstract art led to textile design, photography led to film. Ray dabbled in textile design, creating repetitive abstract, geometric prints that were often hand drawn.’ Charles’ interest in photography led to 175 short films including the highly acclaimed Powers of Ten, an exponential look at the world around, and in, us. They influenced everyone from car manufactures to school children to take an interest in the intrinsic design found in the mundane to the magnificent world in which we live.

Charles and Ray Eames ‘trapped’ by chair legs. ‘ Courtesy Eames Office LLC
In 1951, the Eames built their family home in the Pacific Palisades neighborhood in Los Angeles as part of a project sponsored by the magazine, California Arts and Architecture.’ The Case Study House Program was intended to offer a solution to the lack of housing after the war.’ Post depression poverty and an influx of returning soldiers after WWII found many Americans without a home. But it also offered more than just housing.’ The program sought to meet the requirements of a “˜postwar’ American lifestyle.
The Eames family home, Case Study House #8, was essentially two large rectangular boxes joined by a courtyard.’ It featured industrial materials, double story high ceilings, limited interior walls, grey steel framed rectangles of colored stucco, and glass that allowed the surrounding nature to seemingly extend the house beyond the walls.’ Inside it was decorated with collections of African and Japanese art, Native American baskets, American folk art,’ a multi-cultural cacophony reflecting the landscape of their lives.’ The house was designed to incorporate living and work spaces, and to suit the lifestyle of its inhabitants.

 The Eames’ family home, Case Study House #8,’ Pacific Palisades, California
The Eames’ family home, Case Study House #8,’ Pacific Palisades, California
The couple’s’ intimate collaborations pushed each other to expand design as far as possible. Charles and Ray sought to design with functionality in mind, without neglecting the needs of society or forsaking form. They believed design should make life easy and enjoyable, yet also encourage imagination. All in all, the Eames’ body of design was a beautiful contradiction with a purpose: inspiration from nature, creation from man-made materials, so that individuals might fully experience what both worlds had to offer artistic expression.
In our final article of our Modernist architecture series we’ll take a look at the textiles that marked the Modernist period!’ By the way, if your creative juices are already flowing, and you just can’t wait, visit www.fabrics-store.com and check out our beautiful linens….we won’t mind if you start without us.
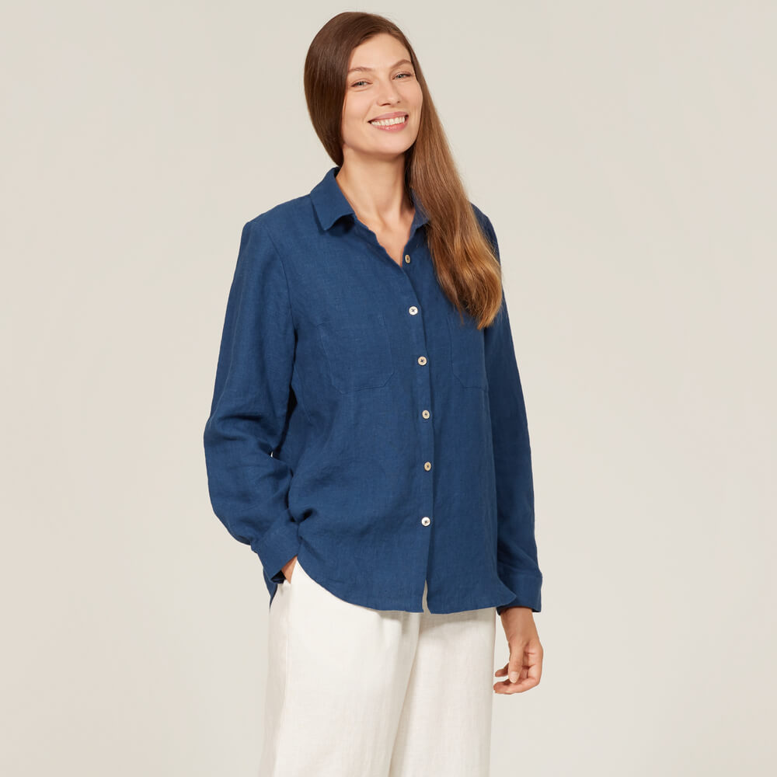

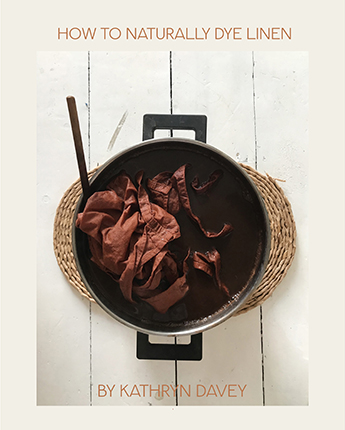
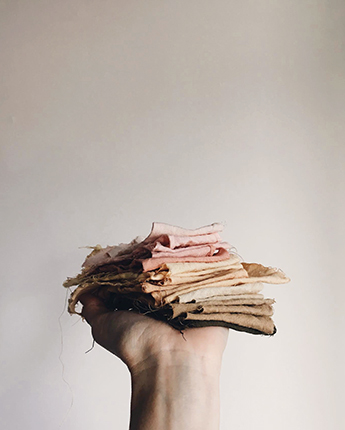

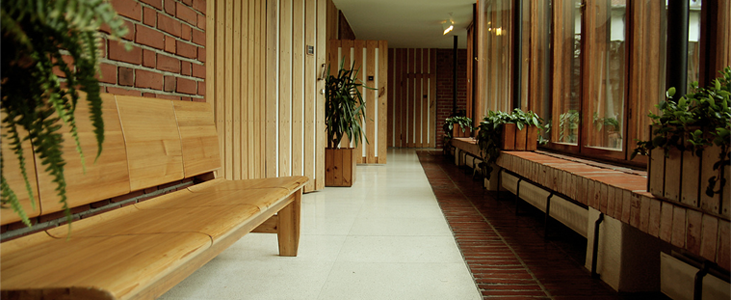
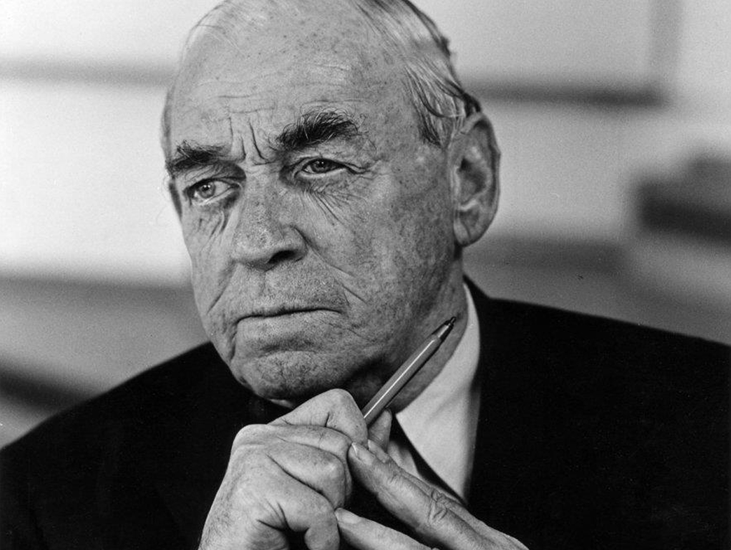




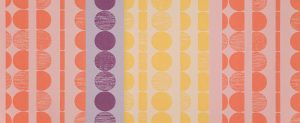
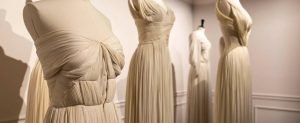
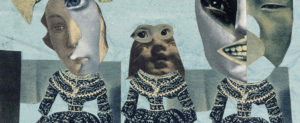
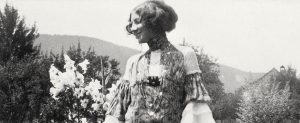
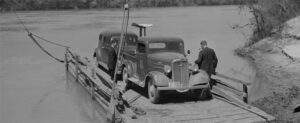
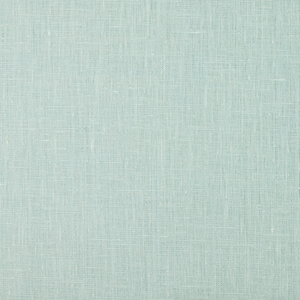

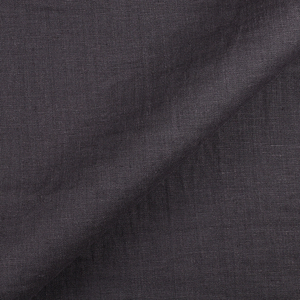

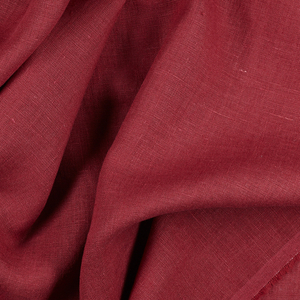
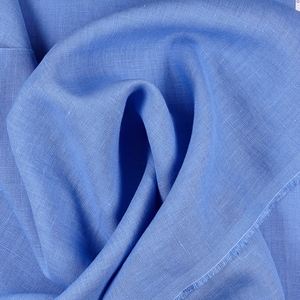






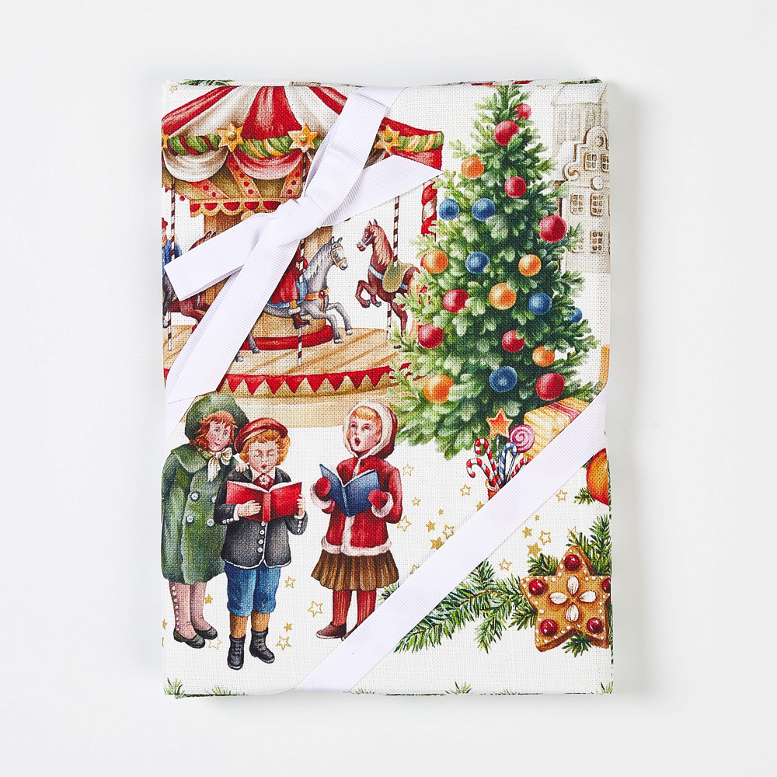
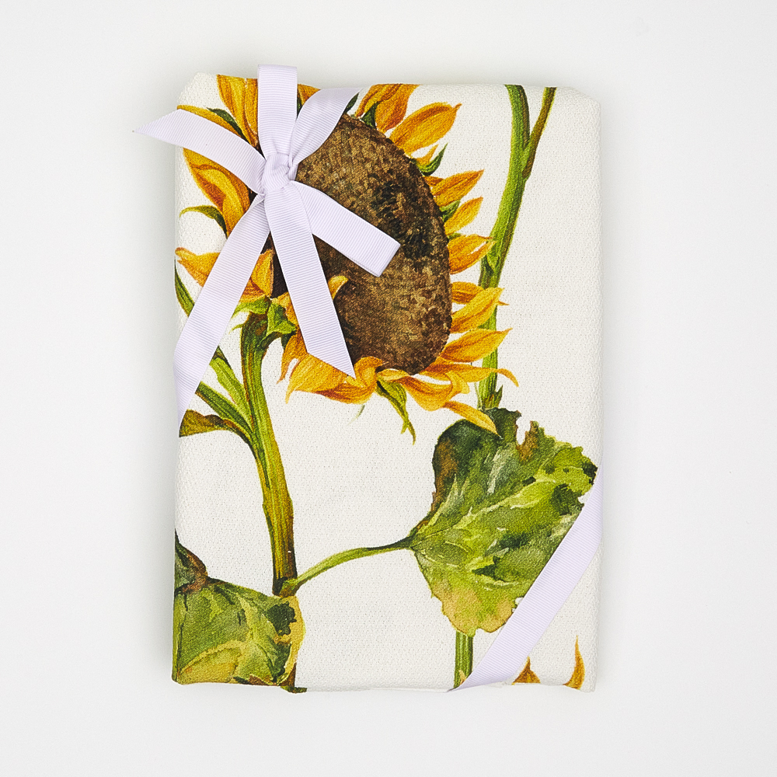




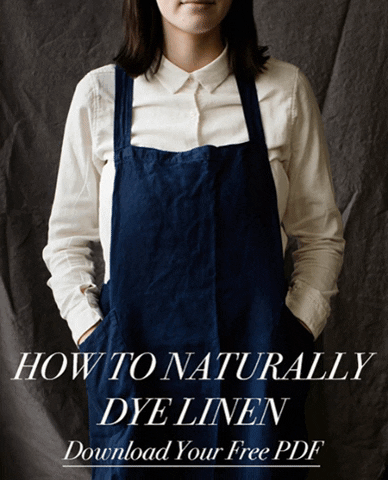
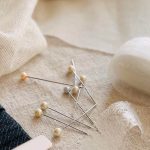
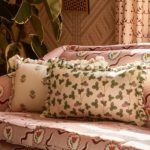
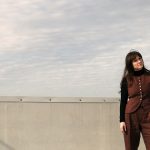
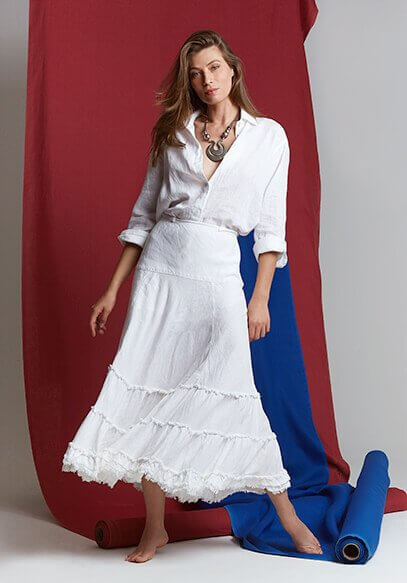
5 Comments
A Hunt Bey
How dose someone get copies of the plans of the Eames home in 1951.
I am carpenter and looking for a project this looks like a good one to do.
Thank you for the walk down recent history lane.
Looking forward to the final article.
Patricia Brouse
This series was so wonderful. Thank you for the experience of reading about prominent architects.
Robinette Fowler
Thanks Patricia! I am so glad you enjoyed it.
Katrina
This is very apropos, I just finished reupholstering one of my mom’s Aalto chairs. Thanks for your interesting articles!
Robinette Fowler
Thanks Katrina! I would love to see the result of your reupholstering project!